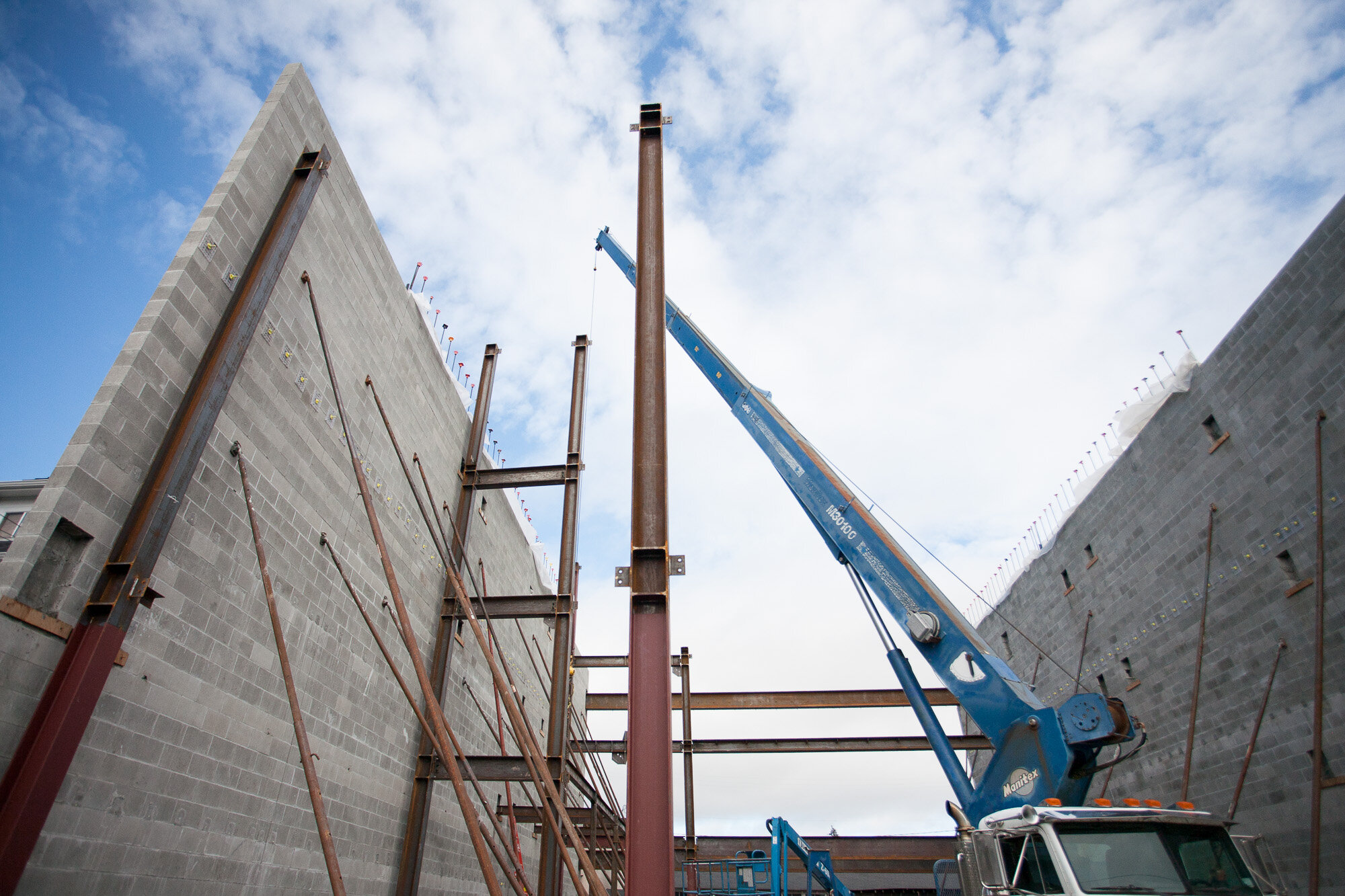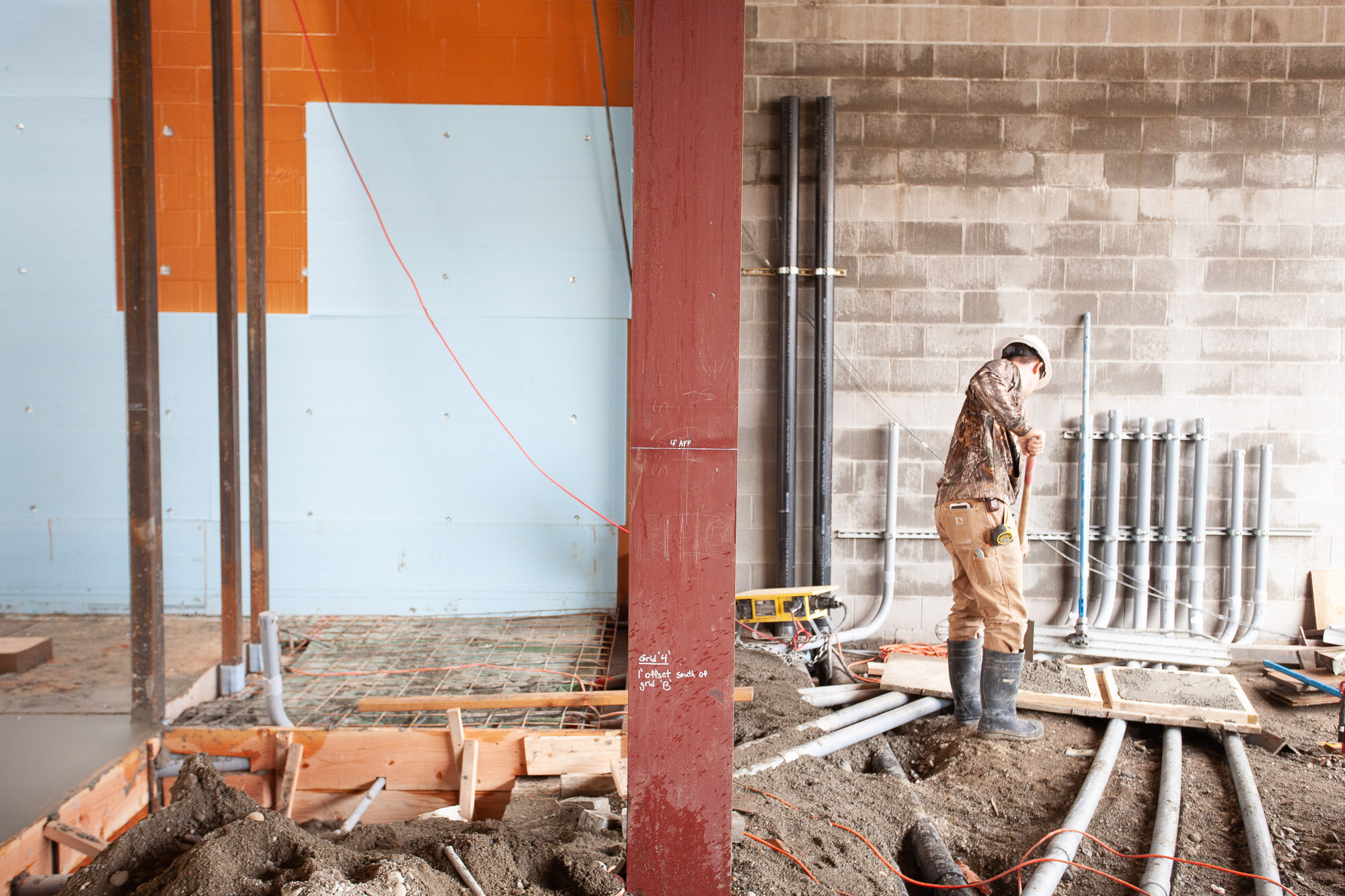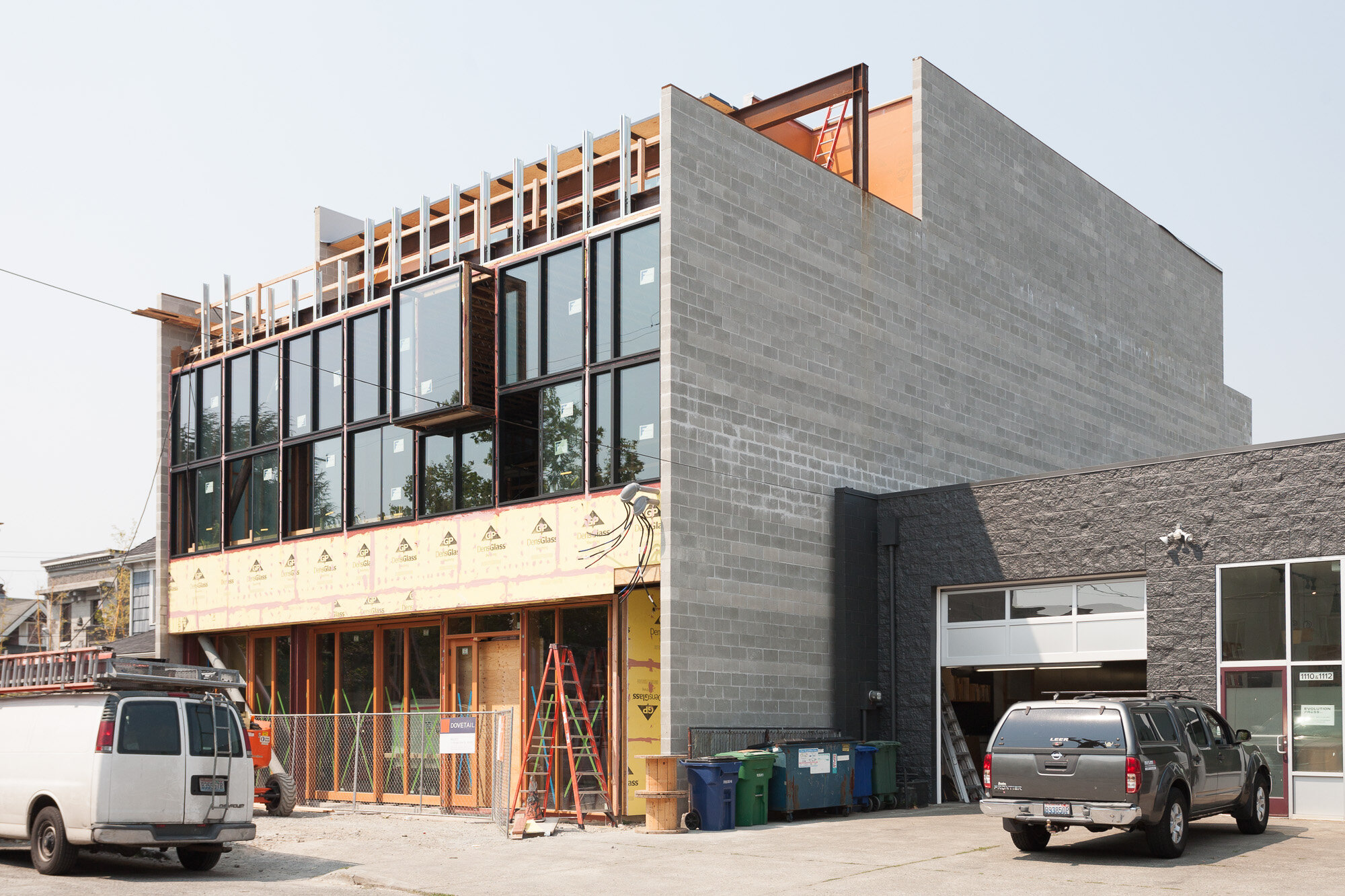Klotski Building | Graham Baba Architects
Three-story mixed-use infill building located in industrial Ballard, Seattle. The 10,041-square-foot building is made of CMU and steel framing. First floor features a brew-pub, second floor is office-space with mezzanine, and third floor is a caretaker’s unit. Operable screens made of perforated corten steel shield inhabitants from the southern exposure and inspire the building’s name, Klotski. Sustainable features include water cisterns that collect and recycle all on-site rainwater; rooftop solar panels; energy efficient radiant heating; thermally efficient operable windows; operable exterior shades. Photos: Kevin Scott



















