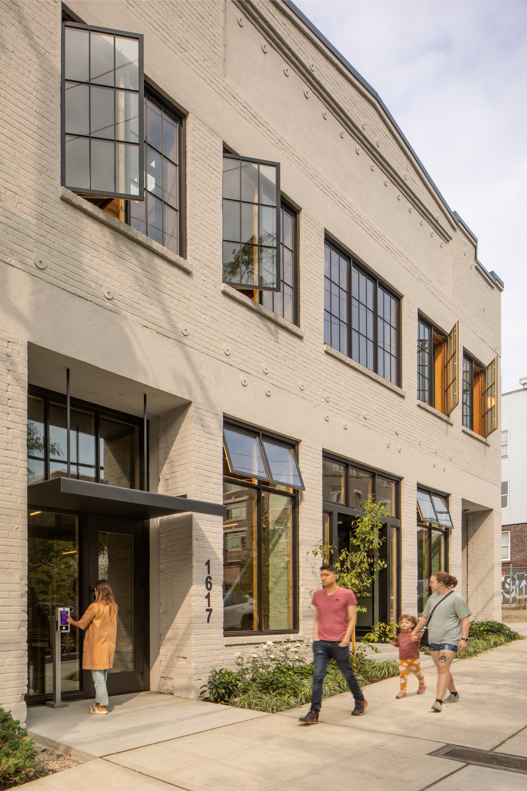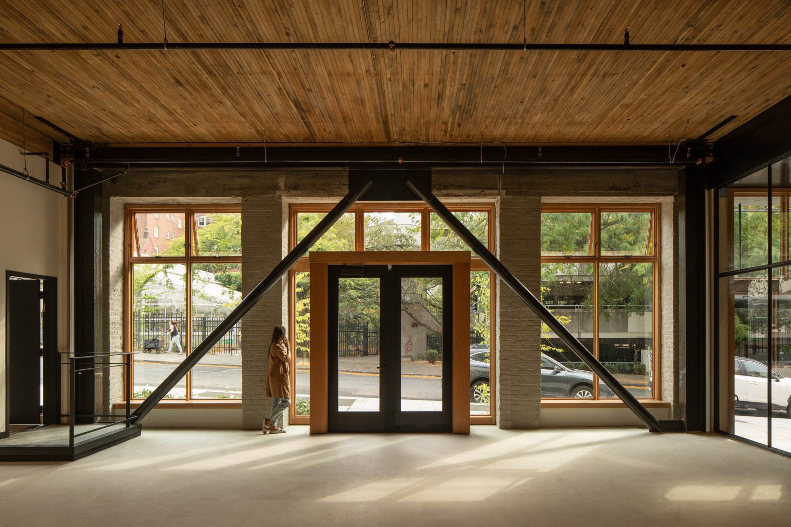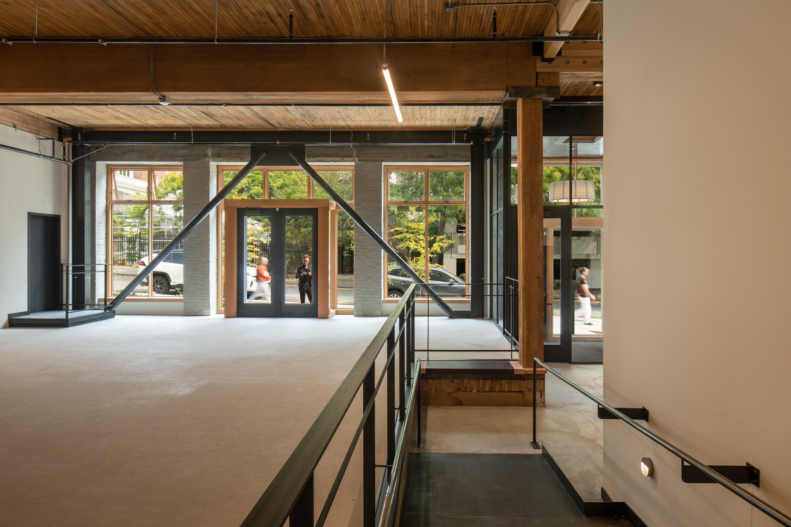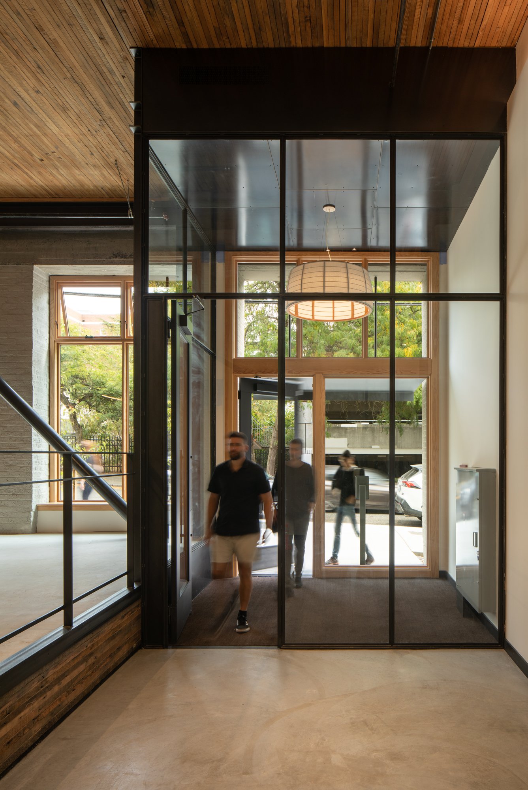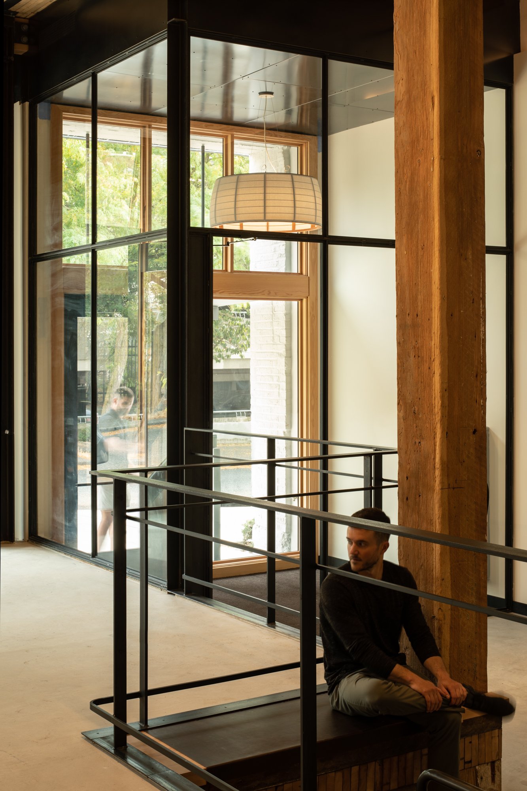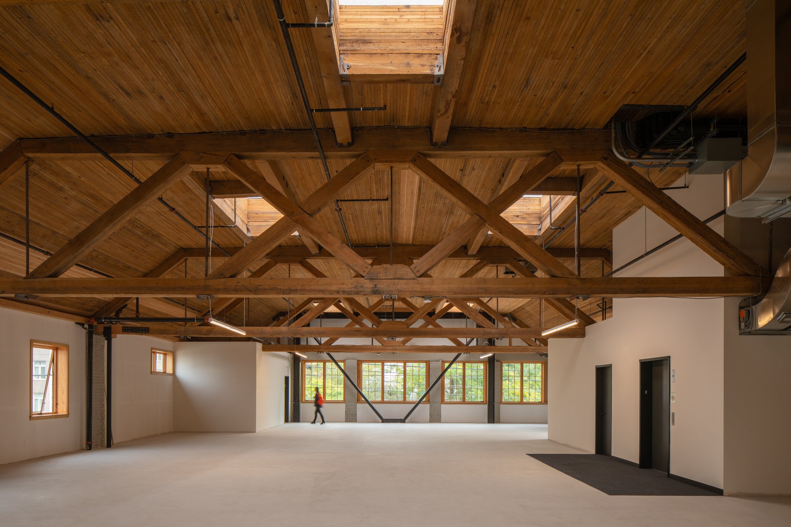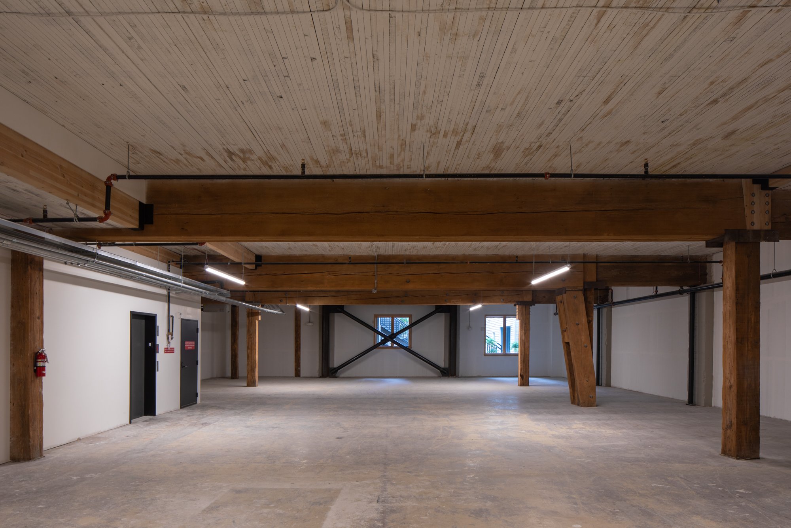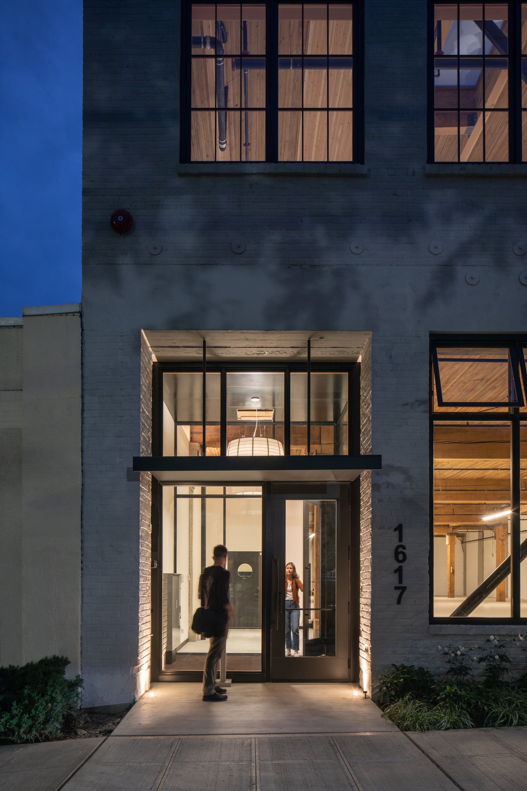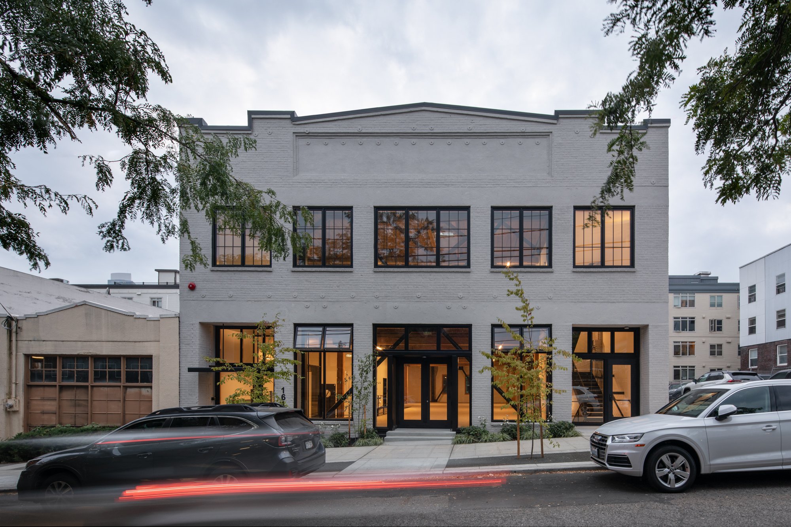The Boylston Garage | Graham Baba Architects
Originally built in 1921, The Boylston Garage is an adaptive reuse of a former automotive garage in Capitol Hill’s historic “auto row,” along the Pike-Pine corridor. The 15,000 square-foot building is made of unreinforced masonry, which required full seismic upgrading. We installed 2,700 clips connecting the brick to light-gauge steel framing, and built brace framing from the basement to the upper floor. The original roof and floors are made of nail laminated timber (NLT), which we repaired and sandblasted to emphasize the original wood members and trusses. At the upper level, an attic floor was removed to reveal 8-foot-tall timber trusses within an 18-foot-high space. We installed an elevator, upgraded all the systems, and added new windows and storefront to bring this historic building up to current energy codes and thrive for another 100 years. Photos: Lara Swimmer



