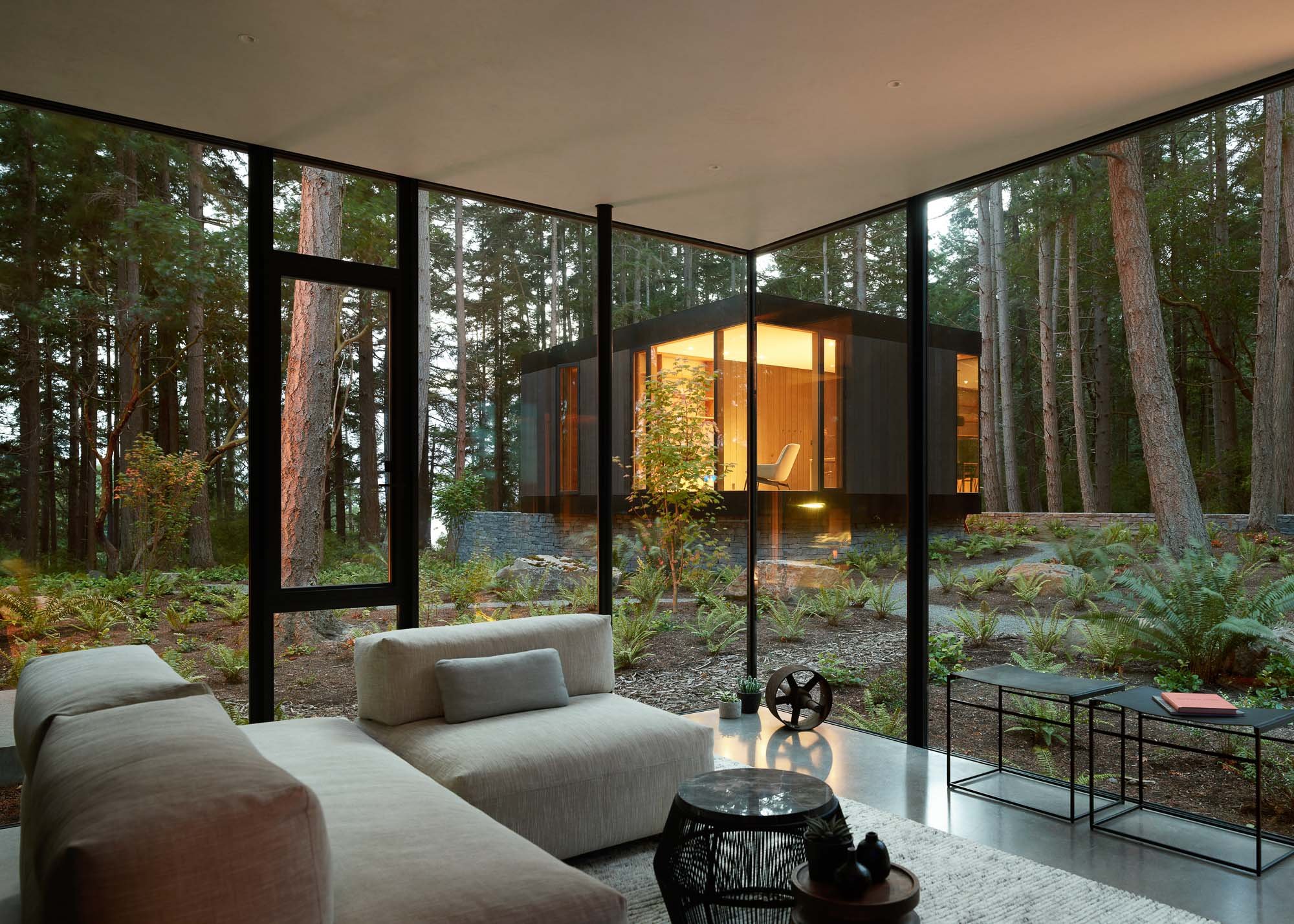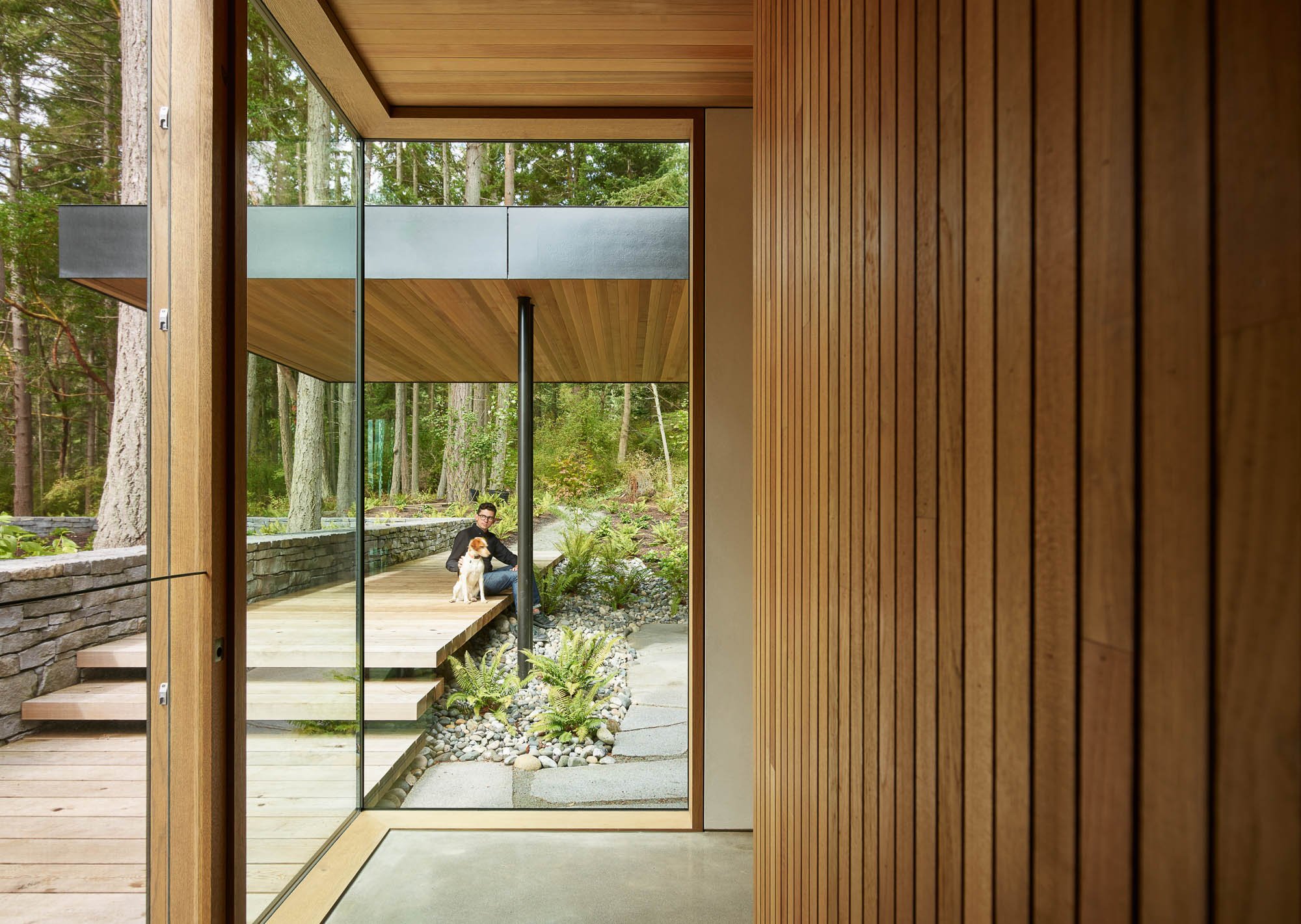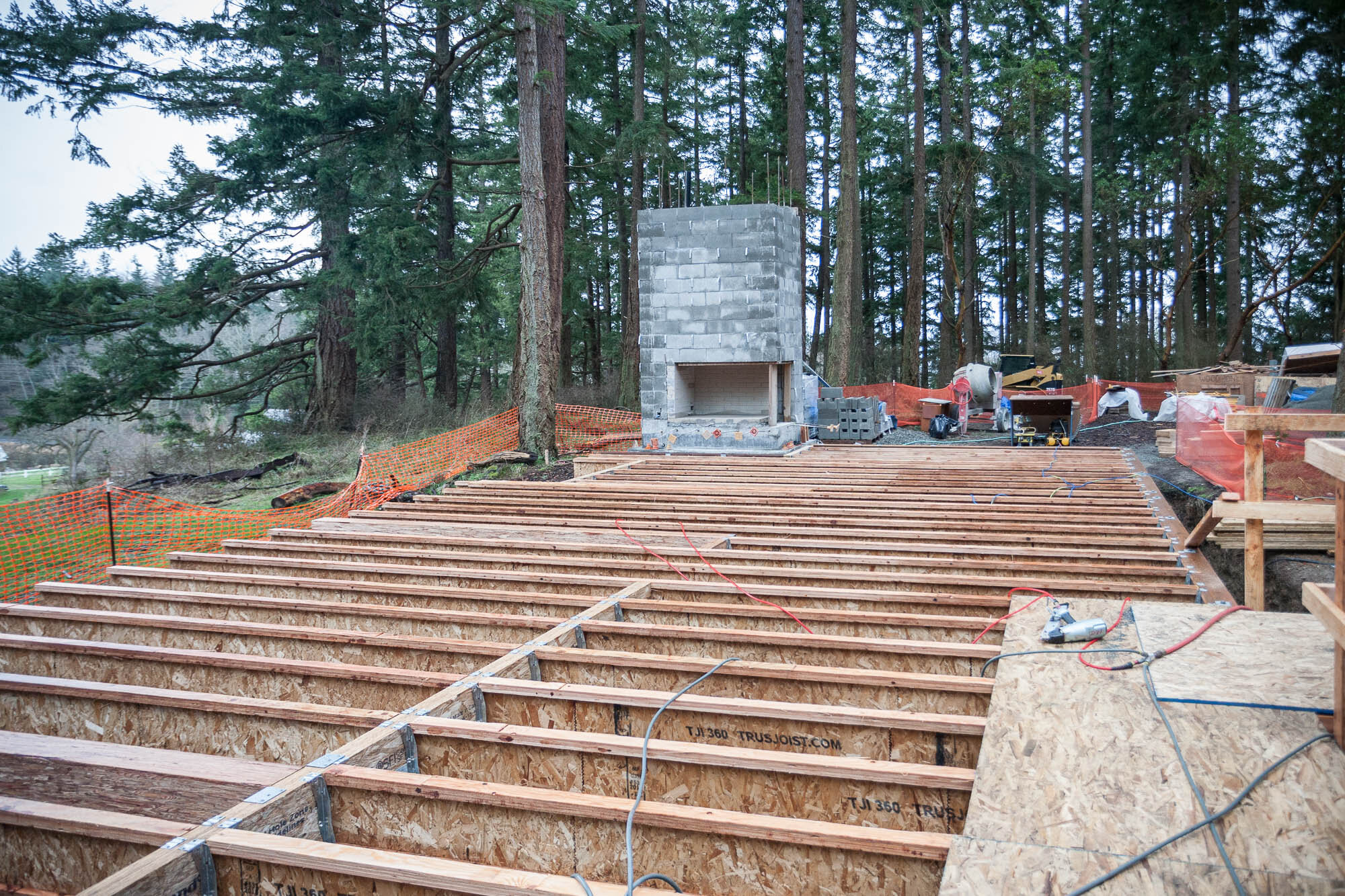Whidbey Island Farmhouse | Architect: MW Works
A multi-structure residence situated on rural Whidbey Island. Designed for many generations, comprised of a main house with bedroom suites, kitchen, living spaces, and wine room, as well as a bunk house with children’s sleeping quarters, kitchenette, and great room. Pacific Northwest material palette of stone, wood, glass, blackened steel, concrete, and plaster. 2020 AIA National Housing Award. Photos: Kevin Scott


















































